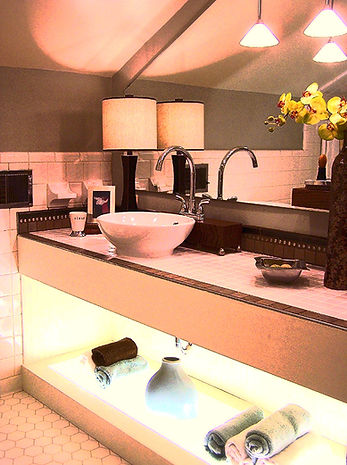a r t a r c h i t e c t u r e i n t e r i o r d e s i g n

deem residence
fayetteville, nc
Built in 1959, this gracious southern home underwent a major renovation and updating in 2006 specifically to compete with new construction homes on the real estate market that had amenities and features that would appeal to a young family's lifestyle. Upon construction completion, it was styled with the majority of the homeowners furnishings with the addition of more contemporary art pieces in order to reflect a more current aesthetic.
You will see before and after illustrations of the transformation from outdated to current while maintaining its classic southern charm.
Before


The focus on the formal areas was to mainly update with fresh paint and a new furniture arrangement to "mix things up". Fortunately, no structural changes were needed in these areas. The client's collection of antiques was combined with a few contemporary accessories to reflect a more eclectic flavor.

After
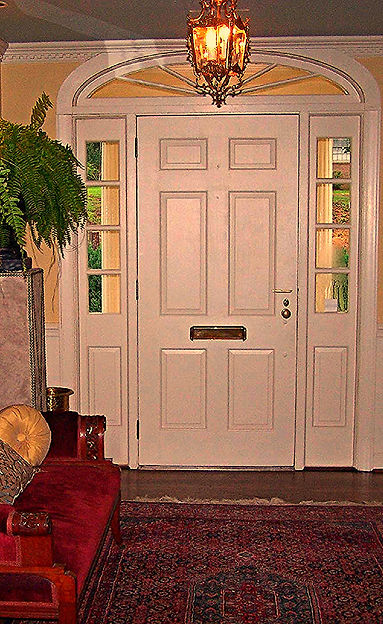


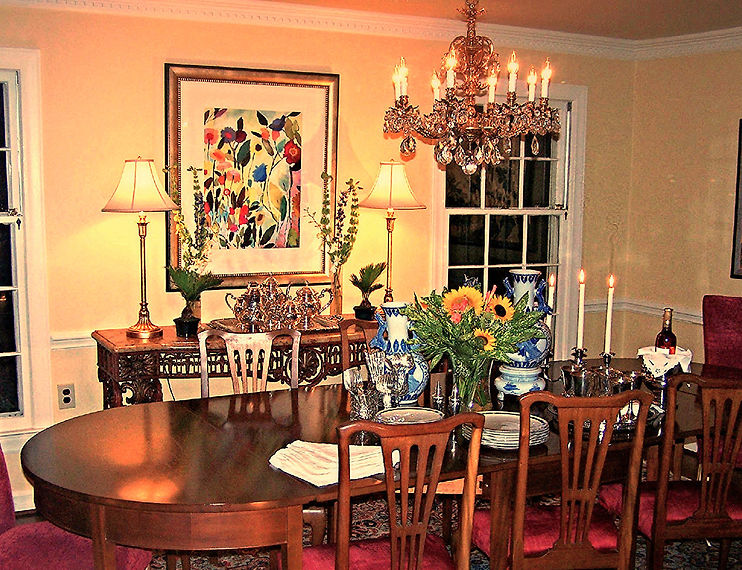
below
TBeyond the formal areas lied our biggest challenges. We needed to incorporate today's concept of open floor plans with the kitchen and family room accessible to each other. The kitchen's original layout was well designed, but was sorely in need of renovation and updating. The existing cabinetry, hardware, countertops, appliances, and lighting were all original to the home's construction in 1959. The intimate and cozy den was adjacent to the kitchen with perfectly maintained heart pine lateral planks, but had discolored and appeared "old fashioned" by today's standards. By opening a large section of wall between the two rooms, these areas took on a new dynamic from a spatial point of view. It was important to unify the now open rooms, yet maintain the classic elemtents of a traditional wood paneled library. It is the heart of the home; well-suited for everday family living and spacious enough for entertaining larger groups. New cabinet fronts were fabricated and slight revisions in the layout of the upper cabinets were instrumental in making this kitchen's style more fresh and modern.
before






after





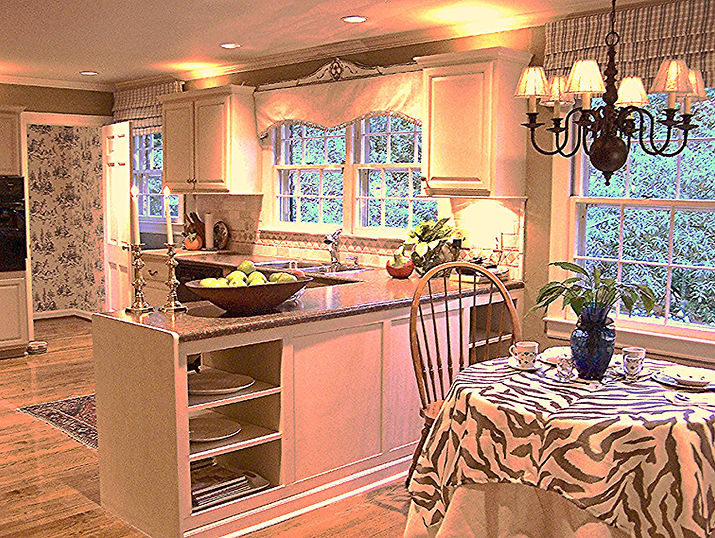
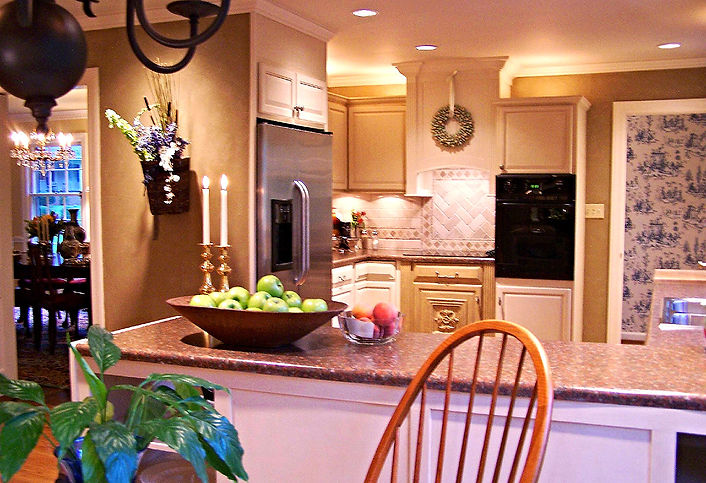
The bedroom area of this floor also underwent major transformations. The two baths, while redecorated over the years, had never been structurally altered since the original construction. While leaving the plumbing locations intact, we executed substantial renovations to bring them up to market standards. Little work was needed for the four bedrooms in this wing of the home structurally, but it was decided to edit, refresh, and rearrange in order to provide a cohesive color palate among the various areas. No additional furniture was added, but simply arranged differently and freshened up to provide a more refined sensibility.
before




after

before
two adjacent bedrooms were combined to create a new guest suite by repurposing the homeowners victorian era furniture bringing new life to an otherwise outdated style.


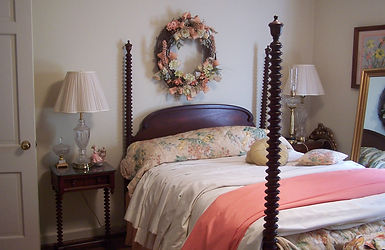

after

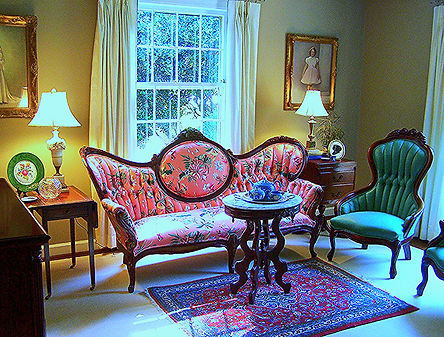
master suite before

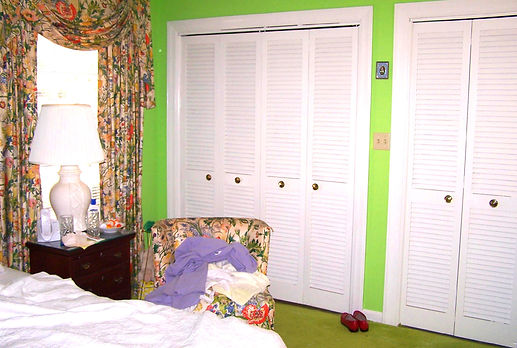





after
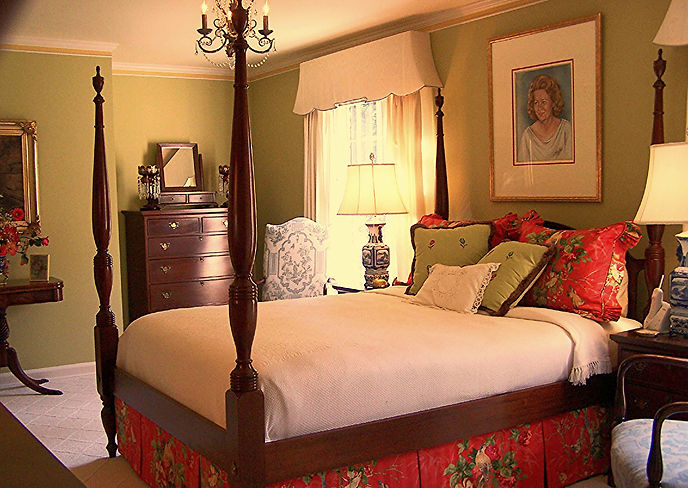



below
The top level of the home was finished out in the late 1960's and consisted of two large bedroom suites for the client's two teenage daughters and younger son. After the kids left the nest, one of the rooms was used primarily as a second guest suite and the other room became an office. No changes had been made to either of the rooms or bathrooms, other than simple cosmetic redecoration. The original carpeting, built-in units, and bathroom cabinetry and countertops were still intact. While structurally sound, this floor had considerable wall and ceiling issues from settling, cracking and water damage. Original flourescent lighting fixtures had also served their purpose and needed to be replaced. We opted to repair and renovate with the idea that these areas remained perfect for kids. After construction, the rooms were staged to illustrate the advantages of retaining this space exclusively for kids' rooms. Unfortunately, the only "before" pictures are after the demolition stage, but are clear illustrations of what the project entailed to get this floor in tip top shape. An additional HVAC system was installed to serve this floor exclusively, as the main system did not adequately serve this level.
before





after

